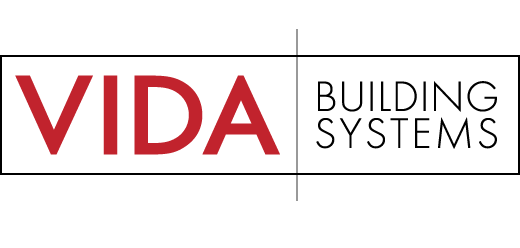GREEN BUILDING PRACTICES
Cove Road
Ecological Project Design
- Existing structure was oriented to utilize good southwestern exposure.
- Demolition of existing structure was minimal.
- Existing masonry walls were exposed in many areas of home and used both as structural and finished walls.
Mindful Materials Handling
- Recycling
- Cardboard, metal, paper and wood were recycled during project construction.
- Reusing
- Interior finish items (cabinetry, electrical and plumbing fixtures, towel bars) were donated to Building REsources.
- Exterior doors, windows and hardware were donated to Building REsources for reuse.
- Existing carpeting was reused in Silva's Bedouin tents at Burning Man.
- Foundation forms were reused at another project for framing and concrete forms.
- Salvaging
- Exterior redwood was salvaged for other projects.
- Existing patio slab was broken up and reused at the Cunha Residence.
Sustainable Materials Integration
- Foundation concrete contained 30% fly ash content.
- Structural support beams were salvaged Douglas fir.
- Remaining framing lumber was FSC-certified.
- Many posts were salvaged Douglas fir from wine cask supports.
- All exterior window and door trim was a mixture of salvaged redwood from red wine casks and FSC-certified lumber.
- New fascia material (2" x 12") was salvaged from red wine casks.
- Interior trim was a mixture of salvaged redwood and FSC-certified material.
- Bamboo flooring used throughout home; bamboo counter in garage.
- Master bath cabinetry (solid stock) and window trim made from salvaged eucalyptus with water-based low-VOC finish.
- Front fencing built with FSC-certified Ipe (sourced from Hayward Lumber; finished with Bioshield natural finish).
- Bedrooms carpeted with Interface Flooring carpet squares.
Carbon Footprint Reduction
- Roof-top 5 KW solar electric system installed.
- New super-insulated roof structure (R-30 plus R-11 radiant foil barrier) was built above the living room area.
- Super-insulated area created above garage and workroom using rigid R-30 and R-14 cotton batts.
- New windows and doors installed with insulated glazing and low-e coatings.
- Adjustable solar shades installed to reduce direct solar gain as needed.
- New radiant heat system with gyp-crete slab installed.
Healthy Interiors
- UltraTouch cotton insulation used throughout home.
- Low-VOC construction adhesives.
- Interior paints were mainly low-VOC (Benjamin Moore Eco Spec®)
- Garage floor slab was colored and sealed with Bioshield natural stain.
Resource Conservation
- Existing exterior siding and trim was left as intact as possible.
- ENERGY STAR appliances installed.
- Low-water plants in garden and planters.
Inquire with Vida about the possibilities for your renovation, addition or new construction.
Call (415) 868-8881 or email info@buildwithvida.com.
